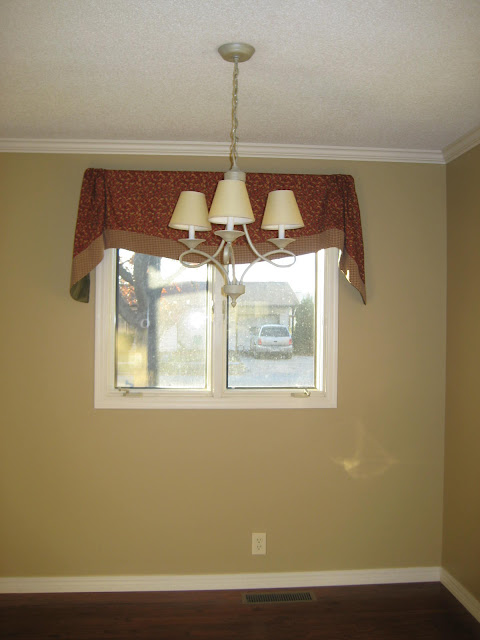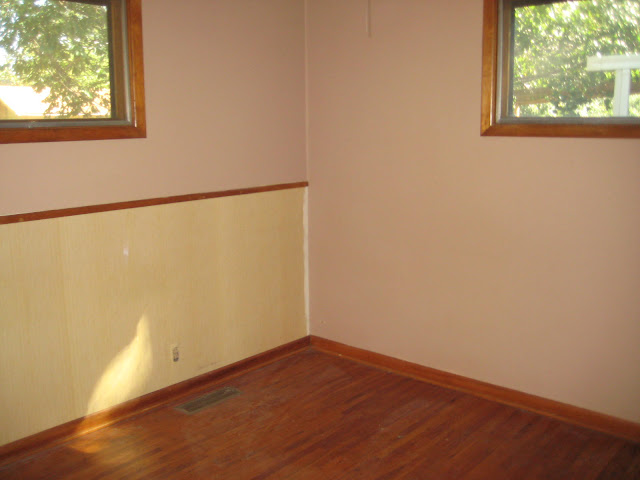Below are pictures of before and after. At the bottom is a link to my Realtors website. You can click on the "PhotoTour" link and see his pictures which are better than mine since he has a wide angle lens.
 |
| You can't see it well but there is a oak tree just to the right of this photo that was taken out. |
 |
| The path runs right through the spot where that oak tree was. |
 |
| That deck was really rotten. |
 |
| Now there is a patio instead. |
 |
| Those windows were in really bad shape so the whole bay window came off. |
 |
| Living Room |
 |
| Living/Dining |
 |
| Living Room |
 |
| Living Room |
 |
| Dining Room |
 |
| Dining Room |
 |
| Kitchen |
 |
| There used to be a window here, but it looked out to the garage so it had to go. |
 |
| Family Room |
Family Room |
 |
| Family Room : I added these french doors; the door used to be on the left. |
 |
| Family Room Bay Window |
 |
| Family Room |
 |
| Bathroom: the tile was in worse shape than it looks, and every block in that window had a crack in it (it was only plastic) |
 |
| Bedroom 1 |
 |
| Bedroom 1 |
 |
| Bedroom 2 |
 |
| Bedroom 2 |
 |
| Bedroom 2: This is what all my closets look like. |
 |
| Bedroom 3: This is the one that had the knife stab marks in the wall...charming. |
 |
| Bedroom 3 |
If you want to see better photos click on the link!
Photo Tour: http://www.wichitahouse.com/528.html















No comments:
Post a Comment